The Campus and its surrounding lands have a long and rich history, which has seen the site pass through many hands over the years and be used for all sorts of things.
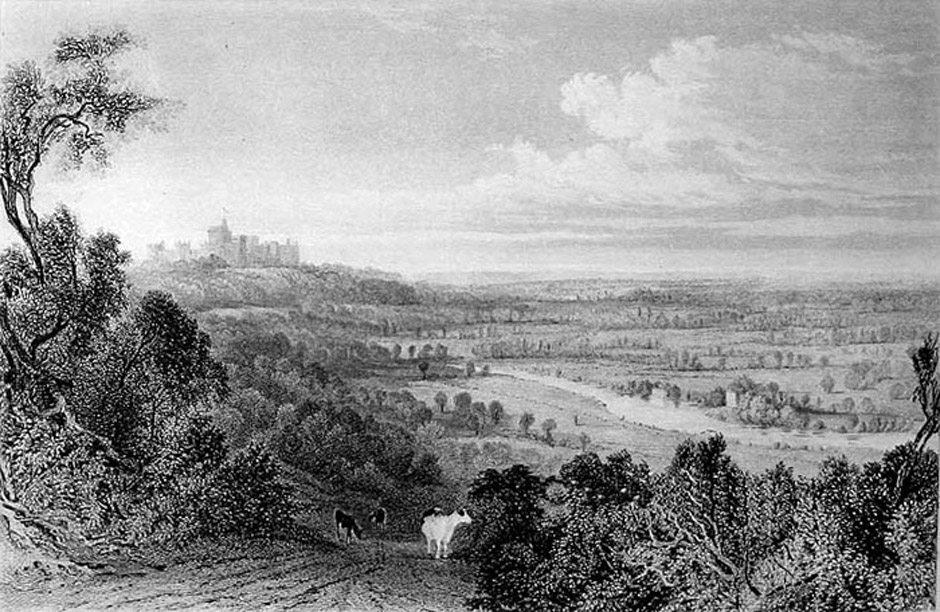
Engraved by Edward Radclyffe (1810-1863) from an original study by Thomas Allom (1804-1872)
Origins
The first records of the site appear in religious texts in 1160 when Abbot Hugh of Chertsey gave the site to the nearby Priory of Ankerwyke, a house of Benedictine Nuns. The Priory farmed the land and owned all the weirs and fisheries along the stretch of the Thames between Staines and Old Windsor.
During the dissolution, Henry VIII granted the site to Andrew, Lord Windsor in 1539. In 1550 the site changed hands After Edward VI gave it to Sir Thomas Smith, the then Secretary of State. Later records show it to be owned by John Lee in 1652, before it passed by marriage to Simon Harcourt in the 18th Century. It remained in the Harcourt family until it was bought in the 19th Century by the famous financier and proto-publicist Baron Albert Grant, who built the original house in 1865 on top of the hill. Famous for his lavish parties, he even entertained the Prince of Wales at the newly-built Copper’s Hill House. Following his financial collapse the building was put up for sale.
It was during this period that the last fatal duel in England took place in 1852 between two French refugees on land adjoining the campus on Priest Hill. Still today, it is referred to as the Duelling Field and the unfortunate loser is buried in Egham churchyard.
1872-1906 : Royal Indian Engineering College
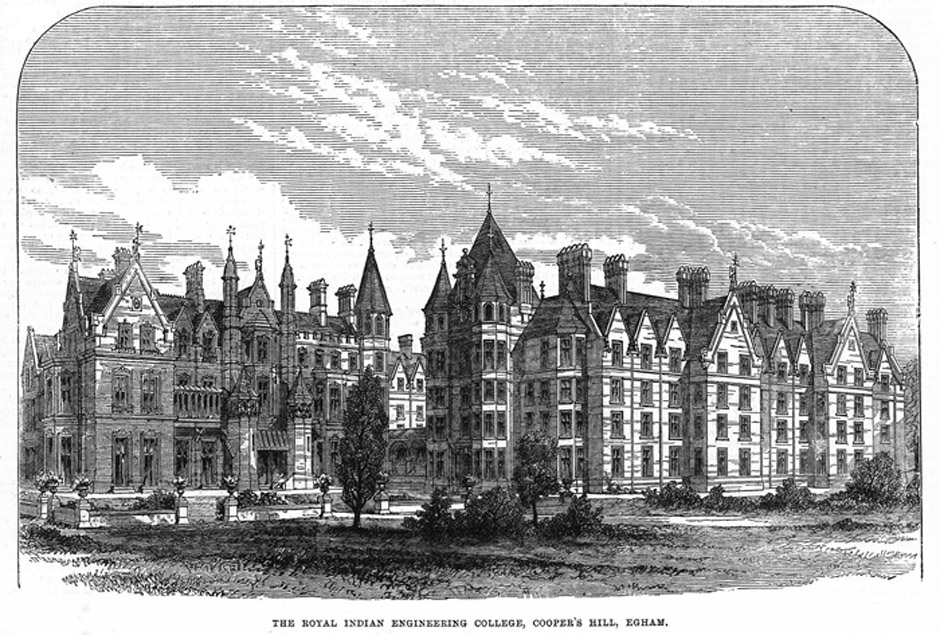
The estate was bought in 1870 for use as the Royal Indian Engineering College. The President of the College, Sir George Chesney, had seen the empty building while boating on the Thames. The property was converted under the direction of Sir Matthew Digby Wyatt who had worked with Sir Gilbert Scott on the India Office, Whitehall.
On the 25 November 1871, the Illustrated London News announced “the erection of an entirely new block” at the site which later became known as College Hall. Within this new block, there were four classrooms, a library, a lecture theatre, a model room, a dining hall, a laboratory and separate sleeping rooms for each and every student; 100 at first, 150 later. Corridors in College Hall retain names with Indian associations ‑ Clive Corridor and Warren Hastings corridor. The President of the college was housed in the original house, later to become President Hall.
The formal opening of the RIEC was performed on August 5 1872 by the Duke of Argyle. The students entered the service of the government of India, mostly as engineers, at a starting salary of £420 (£52,000 per annum in 2018). The RIEC has an important place in the development of engineering education. In addition it was the first institution to introduce forestry courses and its valuable library volumes relating to this part of the college curriculum were given to Oxford University when forestry studies were introduced there. The beautiful trees which decorated the grounds of the campus are reminders of the RIEC period. They were developed from botanical specimens bought back from all parts of the British Empire by engineers taking the forestry courses. Many trees were destroyed in the storms of 1986 and 1989; in particular the two Chile Pine (Monkey Puzzle) trees which grew to 50m high.
Sir George Chesney was succeeded as President in 1880 by Sir Alexander Taylor who was awarded a GCB in 1889 and retired from the College in 1896. His statue stood near the drive in front of the building, and bore the legend “a hero of the Indian Mutiny”. It was brought all the way from Delhi in 1960 by his grandchildren and the Cooper’s Hill Society.
Taylor was succeeded by the General Pennycuik who presided until 1906, when the work of the College was moved to India and a new college was created retaining the Cooper’s Hill name. Details of the announced closure, as well as other fascinating details about the college and coursework are recorded in this 1905 edition of The India List – a publication by the India Office, Whitehall.
1911-1938: The Cheylesmore Family
After the RIEC moved out the buildings remained empty for some years until, on 17 January 1911, the estate was sold to Baron and Baroness Cheylesmore for use as a family home. They lived here until 1925, when the (by then) Lord Cheylesmore was killed in a motor accident – the first peer to suffer such a fate in Britain.
He is commemorated by a monument by Edwin Lutyens in the Embankment Gardens. The family was desolated by their loss and the great ballroom, which was being built to celebrate the coming of age of their son Francis, was left unfinished. Later this became Pillar Hall, and was occasionally used as a ballroom for college events.
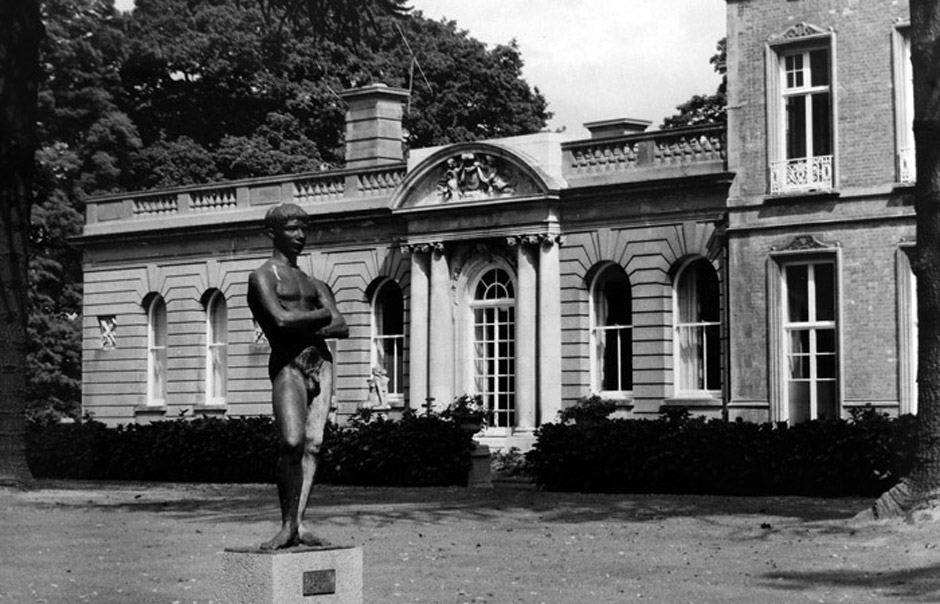
1938-1951: London County Council
The house passed back to institutional ownership in 1938, when the London County Council (LCC) bought the estate for use as an emergency HQ building in preparation for war.
In 1939 administrative work was transferred from County Hall to the campus, in particular the Records, Comptrollers and Motor Licensing departments were housed there, together with some parts of Education Department. The statue of Eros was removed from Piccadilly Circus and spent the war under wraps in what is still known as the Eros Room.
After the war, administrative functions of the LCC moved back into the capital and in 1946 the site became the Cooper’s Hill Emergency Training College. Using a heavily compressed syllabus, handcraft teachers were trained in under 18 months, many of them soldiers demobbed and returning from War. The College closed in 1951 when it was agreed the Shoreditch College of Education (also under LCC control) would expand and relocate from their Pitfield Street campus in Hoxton, London.
1951-1980: Shoreditch College of Education
Shoreditch Technical College (STC) began at the turn of the century when in 1901 the LCC established a Teacher‑training department in Pitfield Street, Hoxton. By 1939 there were 150 students, but numbers rose rapidly to over 300 students following World War Two and the expansion of teacher training.
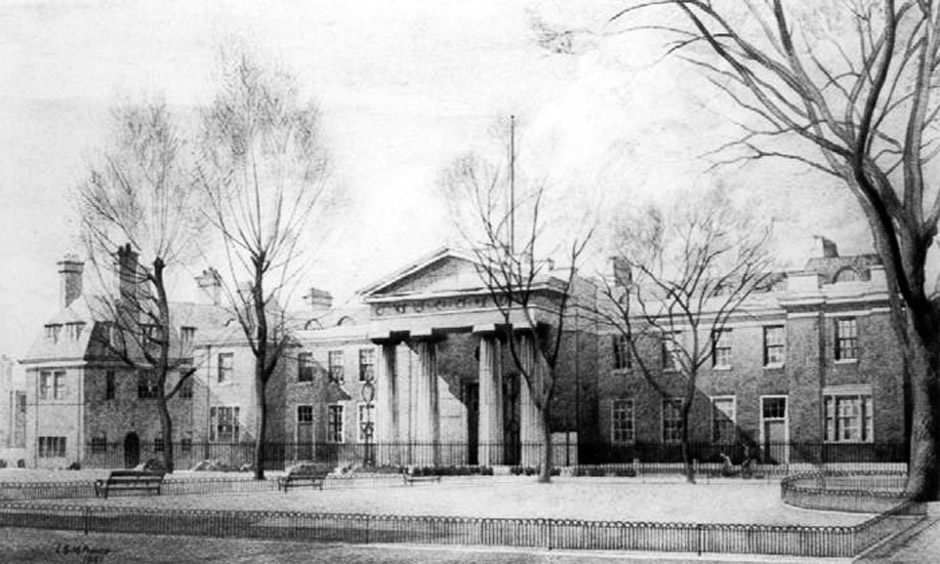
In 1951 the College transferred from Pitfield Street to Cooper’s Hill where the original two year day course was discontinued and three year residential courses became standard. This change demanded better facilities than those they had inherited from the LCC and RIEC days, and more student accommodation – particularly as the course attracted many overseas students from the Commonwealth. After much consultation with the Department of Education (DEE) the new buildings were formally opened on 1 May 1964, by Paul Riley, Director of the Council of Industrial Design. The number of on-campus students rose to 720.
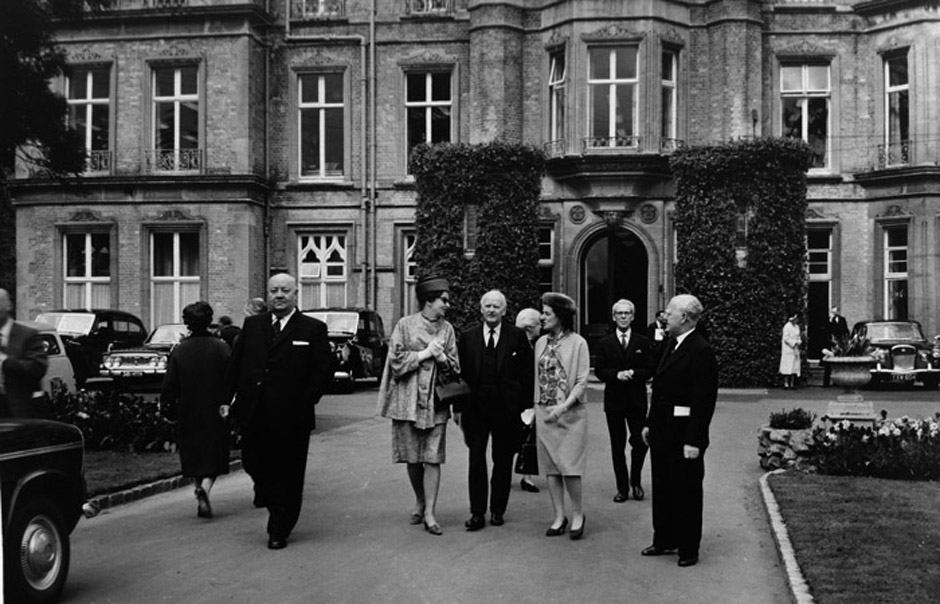

Architects model of the Library 
Student Room 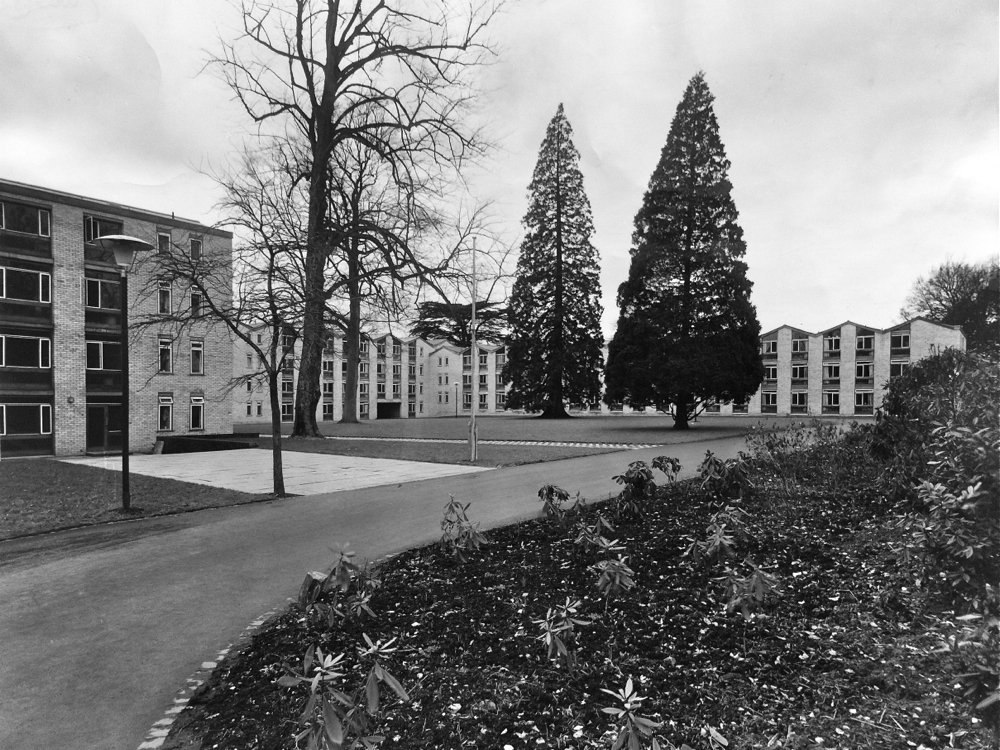
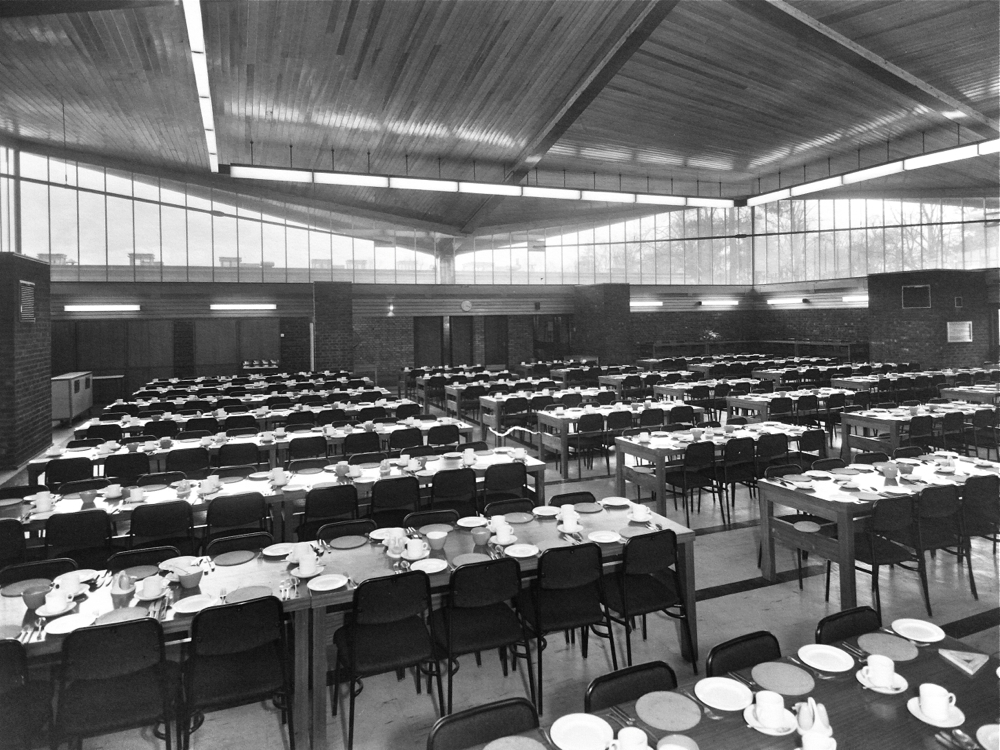
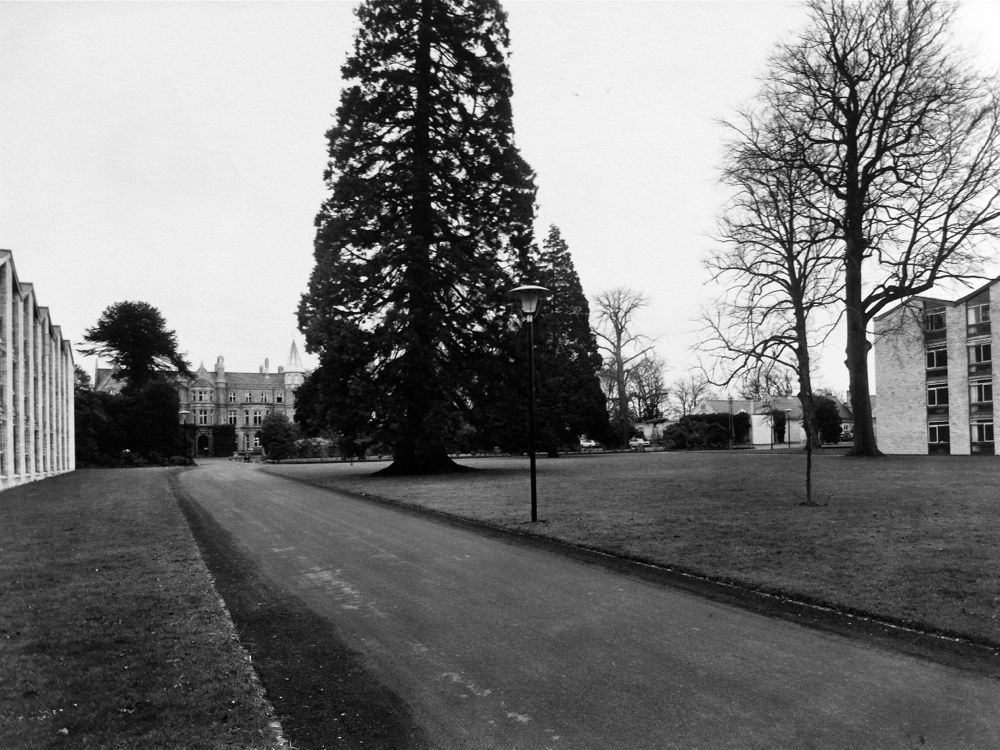
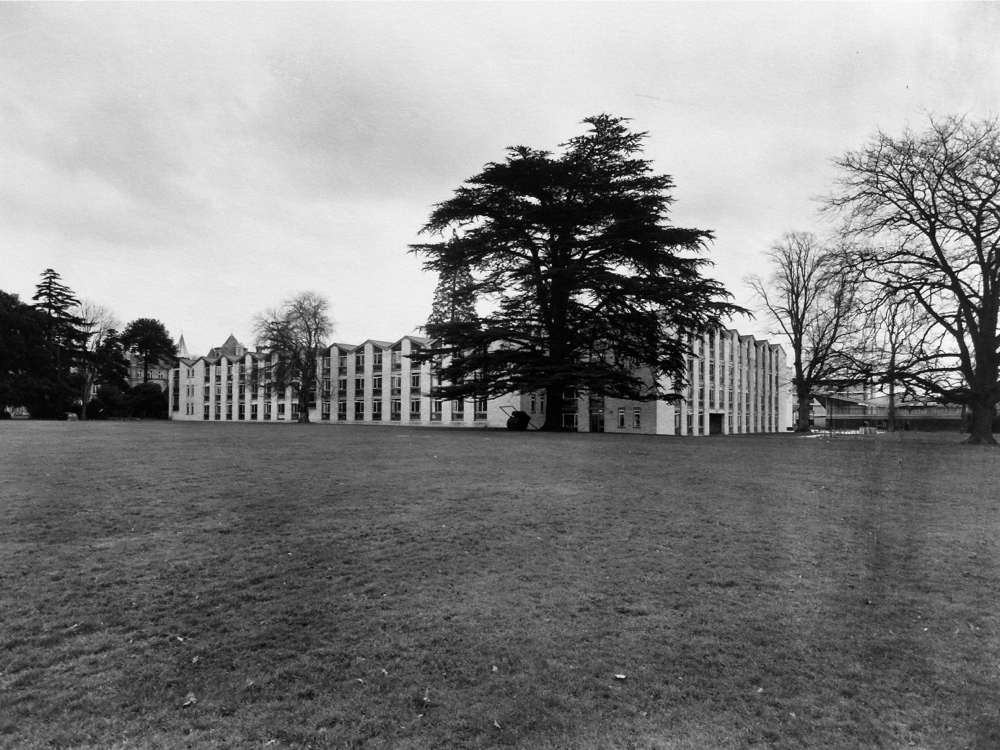
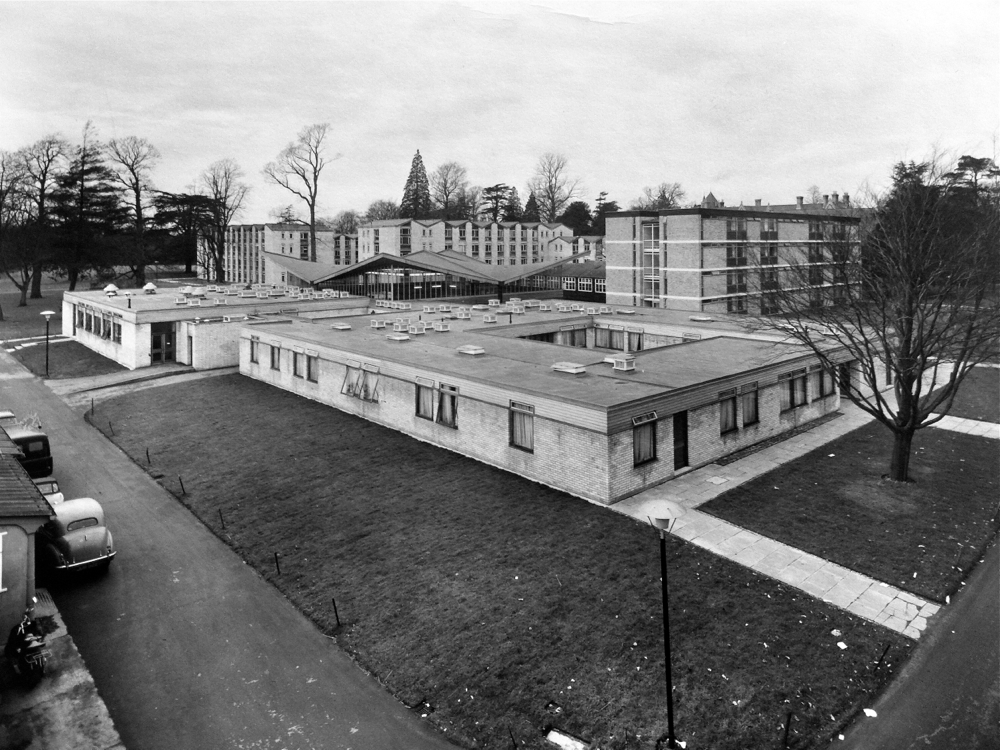
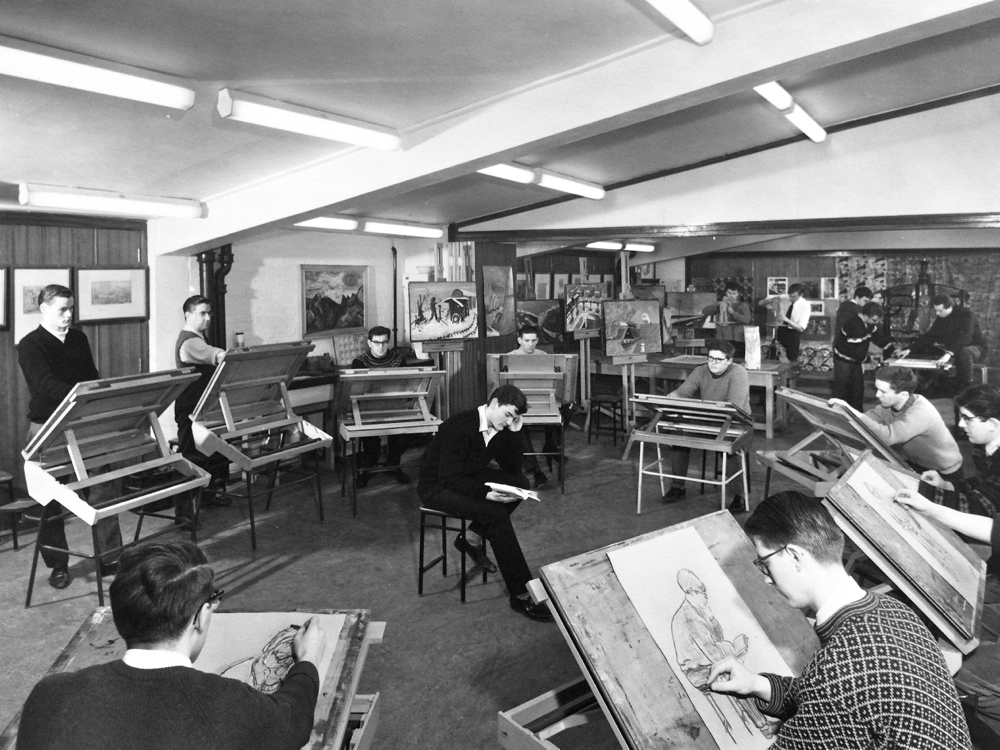
With the enhanced status of the profession in the 1970s, four year courses were offered which led to London University degrees. The college provided teacher training courses in design and technology: a subject for which there was a significant national shortage of teachers. Shoreditch was responsible for about 20% of the annual national output of teachers trained in that subject.
1980-2006: Brunel University
Following the directive of the Secretary of State for Education and Science concerning the reduction in teacher‑training generally, negotiations took place between the Greater London Council (GLC) and the Department of Education and Science (DES) about the future of the college which led to a proposal where the design and technology courses could he preserved by merging the college with Brunel University.
The DES allocated the teacher‑training places in Design and Technology at Shoreditch to Brunel University in the hope that the merger succeeded. The University Grants Committee (UGC) approved the merger on the 1st August 1980, and the Faculty of Education and Design came into existence. This was later joined by the Department of Design, whose remit provided courses in Industrial Design, Product Design, Industrial Design Engineering and Industrial Design and Technology.
The profile and popularity of the courses rose rapidly, and in the mid-nineties Brunel invested in the campus to convert some of the outbuildings into additional student accommodation, and to convert the original Chapel into extra lecture theatres. However, rising maintenance costs forced Brunel to run the site down post 2000, transferring courses and students the main Uxbridge site from 2004, before finally abandoning the campus altogether in 2007.
2007-2010: Oracle Group
In May, 2007 the college site was sold by Brunel for £46.6m to Oracle Group who planned an ambitious £150m scheme to develop the site for mixed-use containing residential, commercial, community and public-access aspects. Despite lengthy planning processes involving the local community, the site failed to win planning permission. The Oracle Group went into liquidation in June 2010, leaving the campus’ future uncertain.
Whilst under the ownership of Oracle, the campus was often used as a television and movie set, appearing in many familiar and big budget productions. Indeed, the campus has appeared a number of times on the silver screen, a list of which can be found here.
2010-Present Day: Art Estates & Audley Retirement
The campus was purchased by Art Estates Limited (now part of the Royalton Group) in 2010.
An ambitious mixed-use scheme was proposed that radically altered the campus, proposing a mix of student accommodation, family dwellings, gated communities and a specialist retirement facility. After the necessary consultations, the scheme was granted planning permission and work began in 2017 on clearing the campus.
All of the 1960’s accommodation and teaching buildings were cleared, as well as (sadly) most of the original buildings. Only the oldest structure – President Hall was retained – plus the facade of College Hall (included the clock tower) and the Chapel.
There are two developments under construction on the cleared land – Magna Carta Park and Audley Cooper’s Hill.